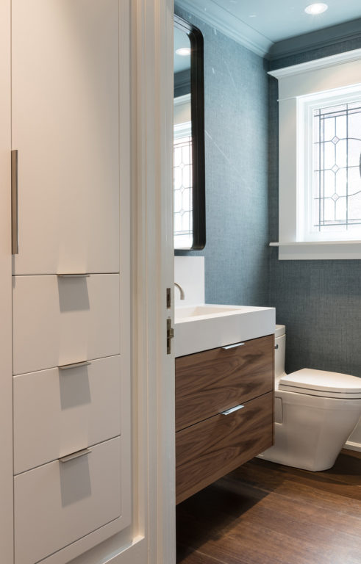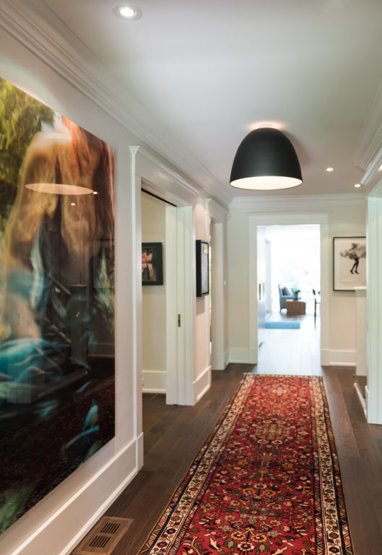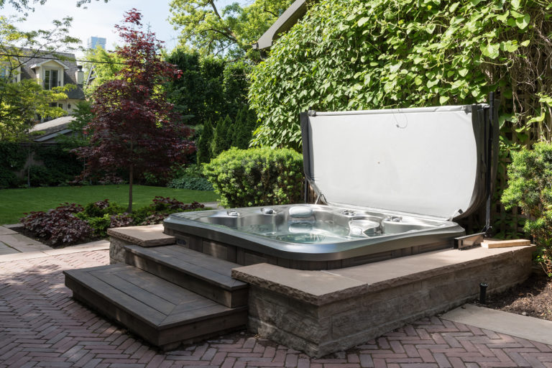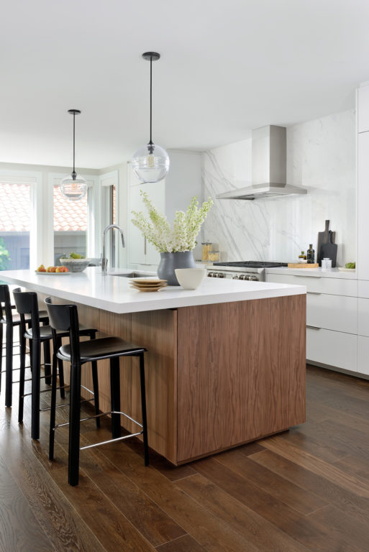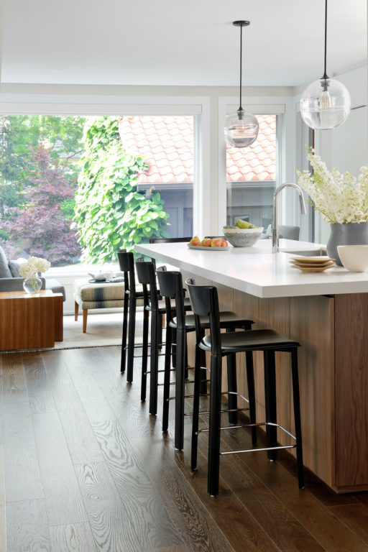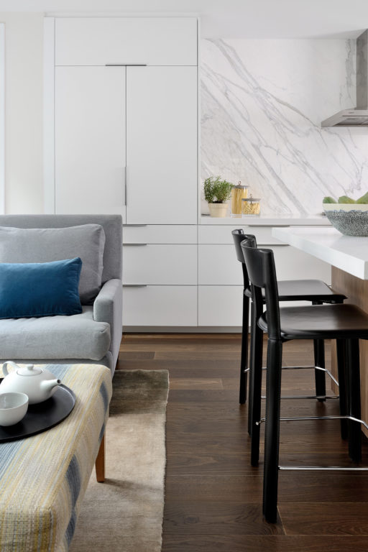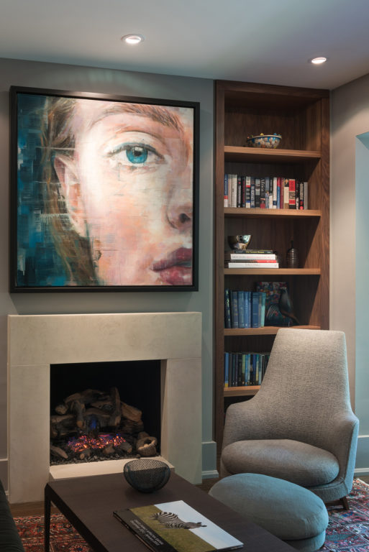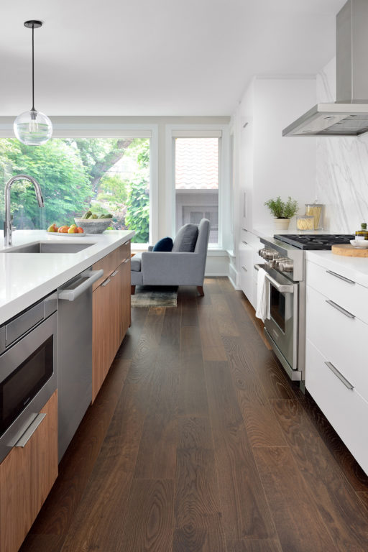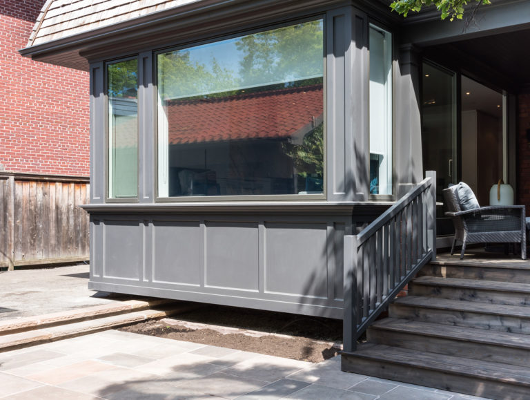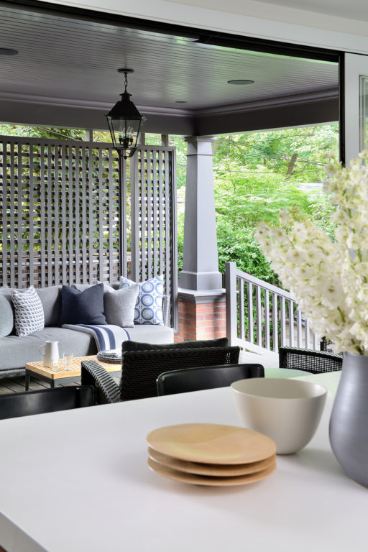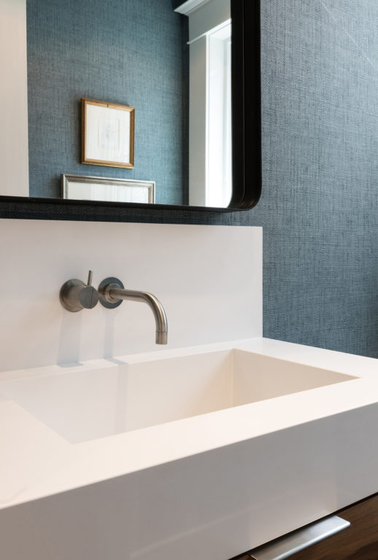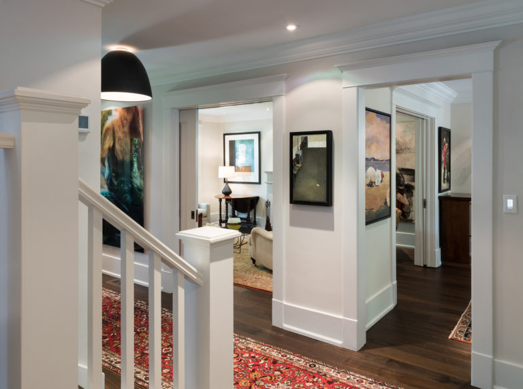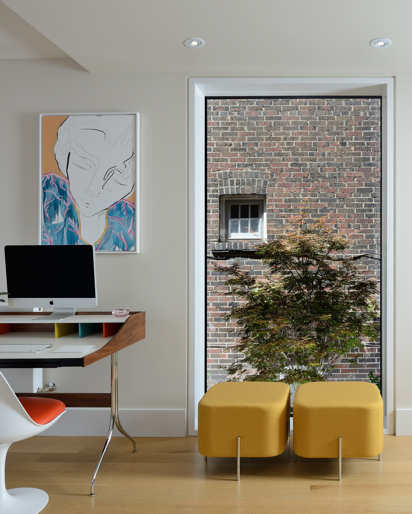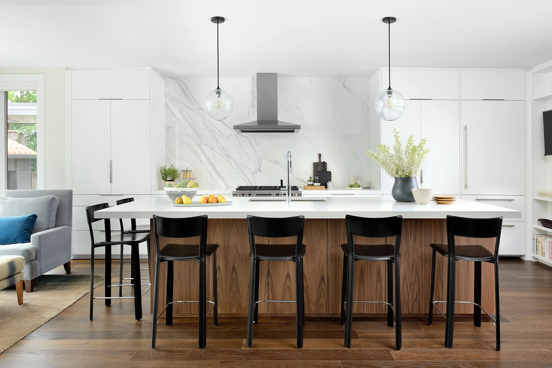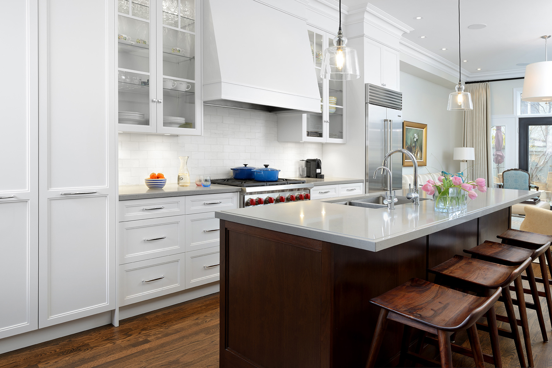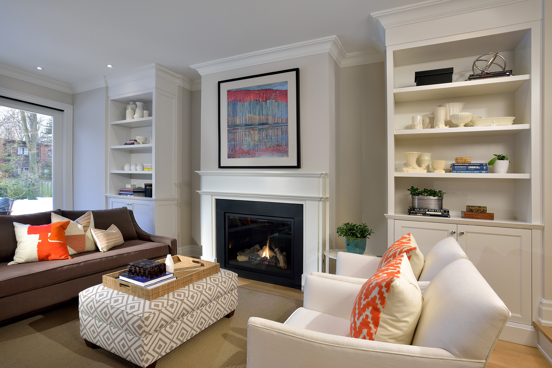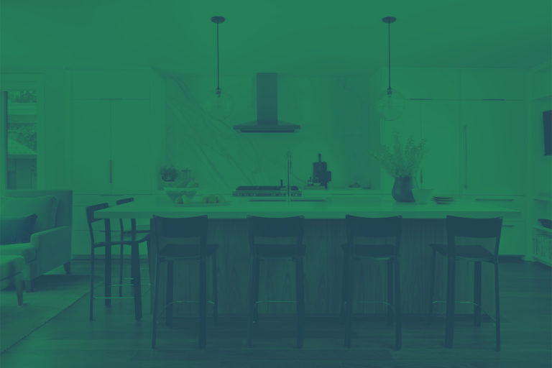
Pricefield
This Heritage designated home received an extensive interior renovation, the removal and reconstruction of a failing two-storey rear addition and two supplemental front and rear additions.
Building Size: 5,050square feet
Construction Duration: 8 months
Location: Toronto, Ontario
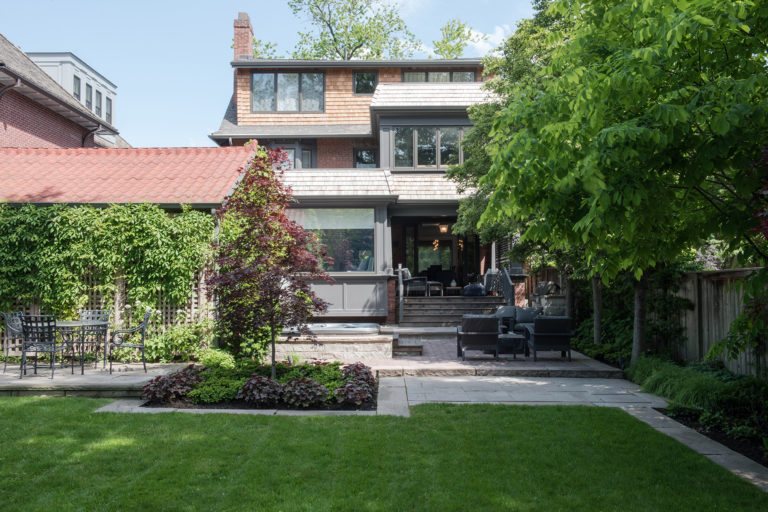
Project Infomation
This Heritage designated home received an extensive interior renovation, the removal and reconstruction of a failing two storey rear addition and two supplemental front and rear additions. A portion of the existing basement was underpinned to accommodate updated mechanical systems designed to service multiple areas at different temperatures. New windows were fitted throughout the house and interior finishes fabricated to match the original historic mouldings. New fireplaces were installed on the ground floor as well as a number of custom millwork pieces. The contemporary kitchen features an oversized island, solid marble backsplash, and a functional appliance cabinet.
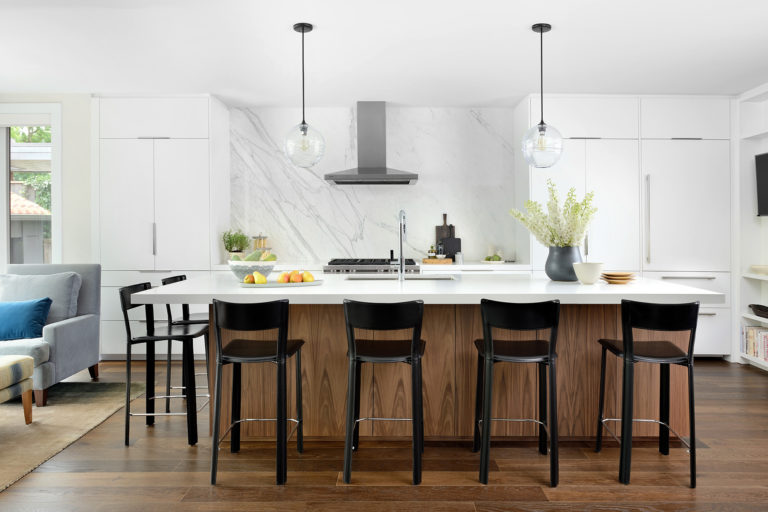
Project Team
| Construction Management: | Cliff and Evans Ltd. |
|---|---|
| Architecture: | Dewson Architects |
| Interior Design: | Kate Zeidler Interior Design |


