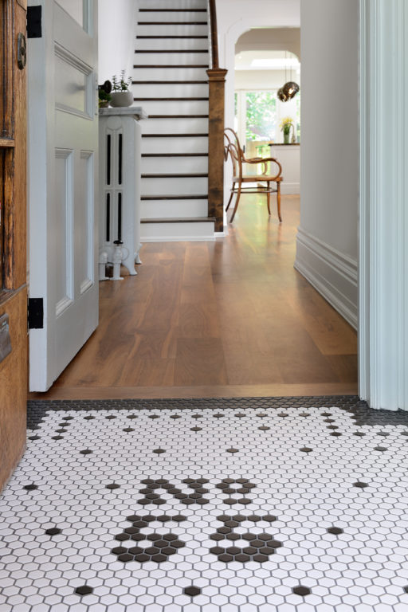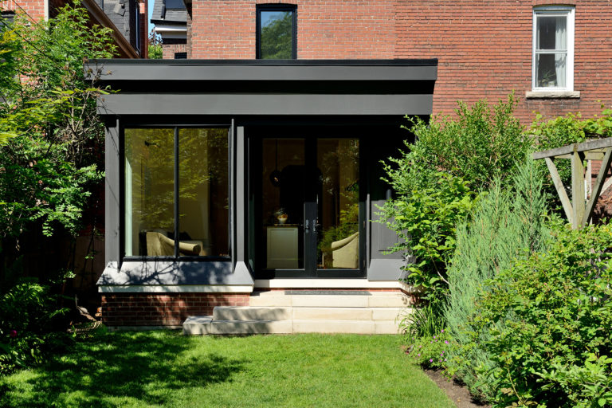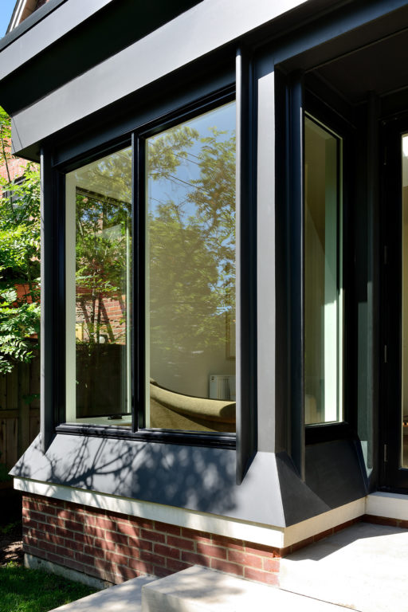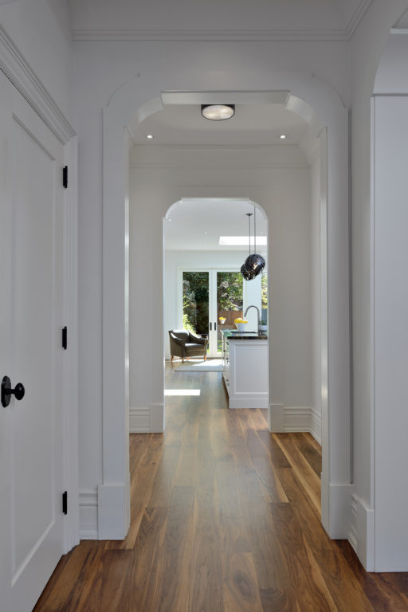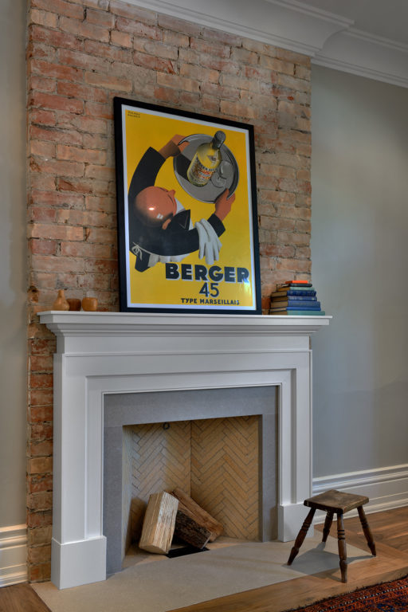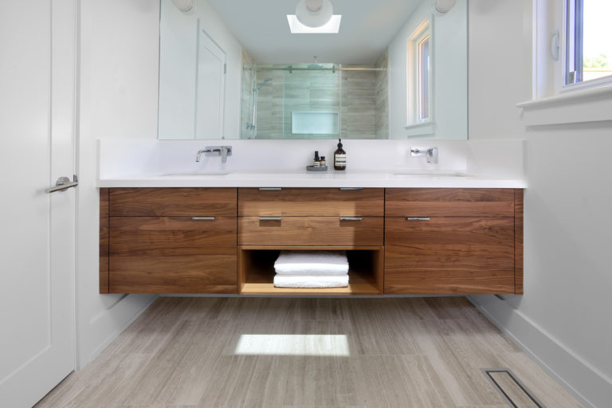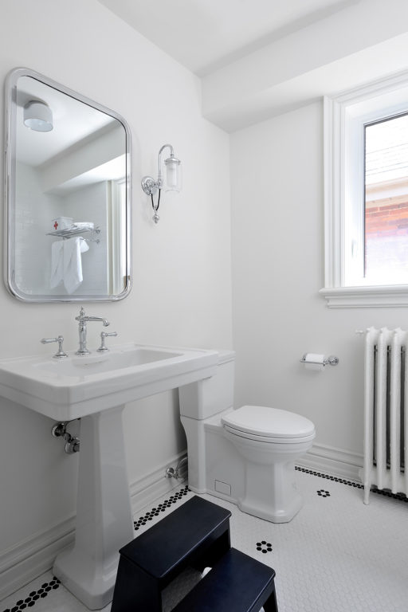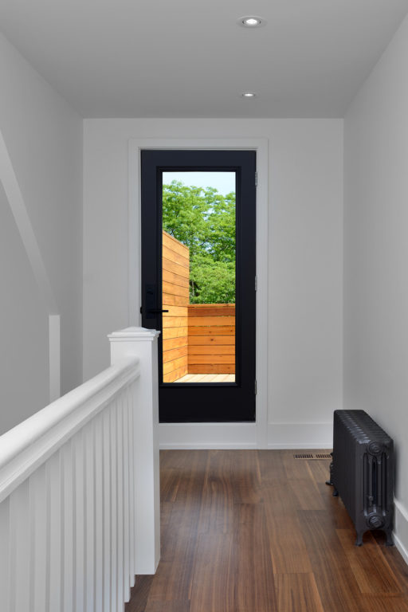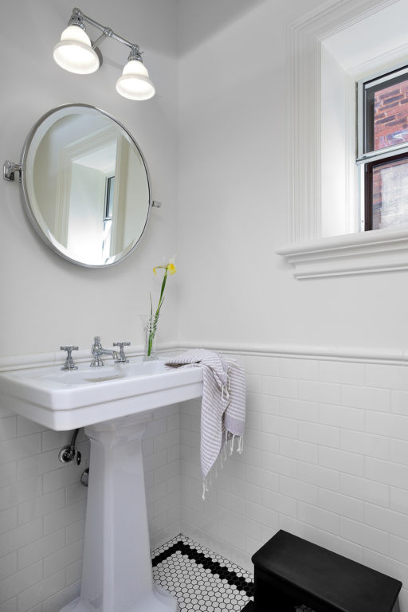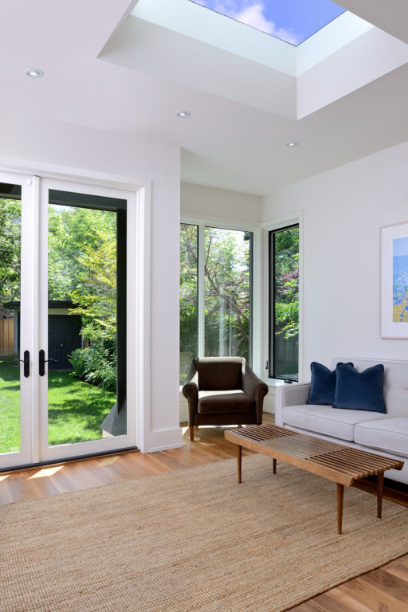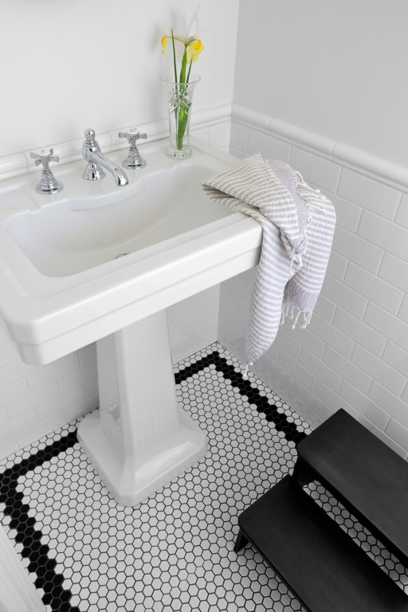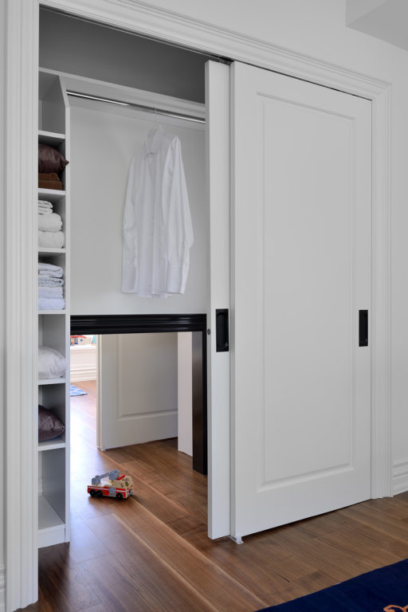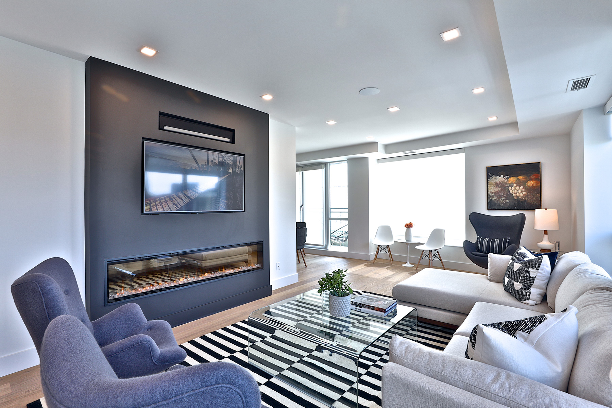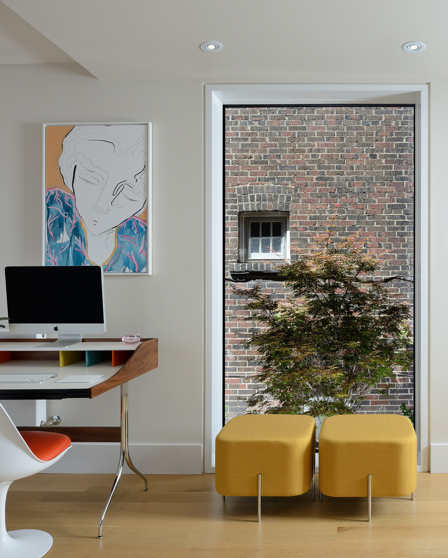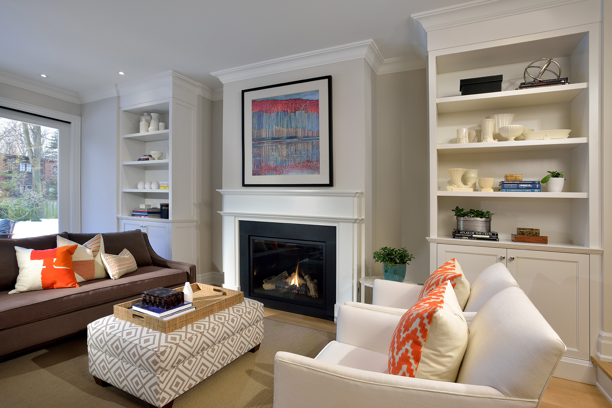
Wilson Park Road
Century home renovation and addition near High Park to convert a multi-unit building back into a single-family dwelling.
Building Size: 3,280 square feet
Construction Duration: 10 Months
Location: Toronto, Ontario
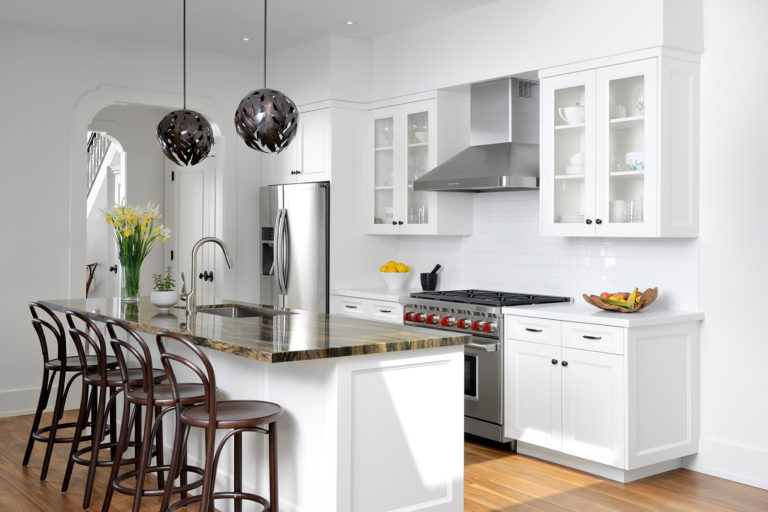
Project Information
We had to make thoughtful decisions to convert this multi-unit building back into a single-family home. The finishes were taken back to the studs so that we could repair the structure and install new systems in the building. Most importantly, we carefully restored the historic staircase, railing and fireplace to preserve some of the iconic features of the space that our clients cherished.
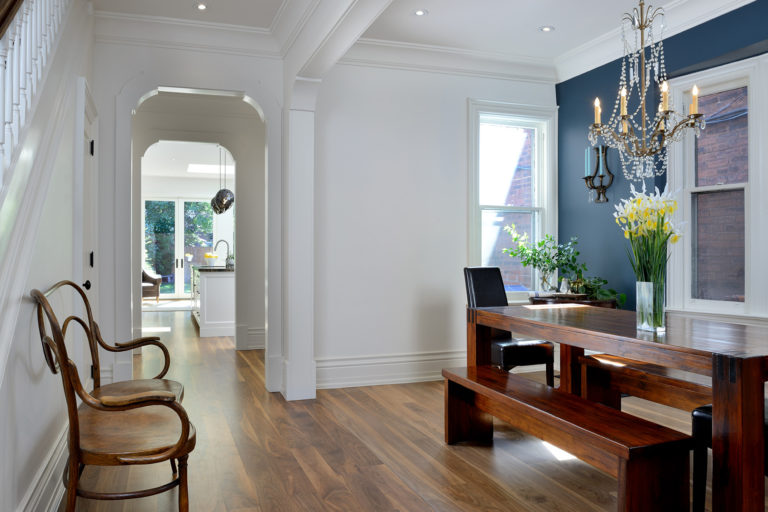
Project Team
| Construction Management: | Cliff and Evans Ltd. |
|---|---|
| Consulting Engineers: | Atkins + Van Groll |
| Architect: | Christopher Walker Architect |


